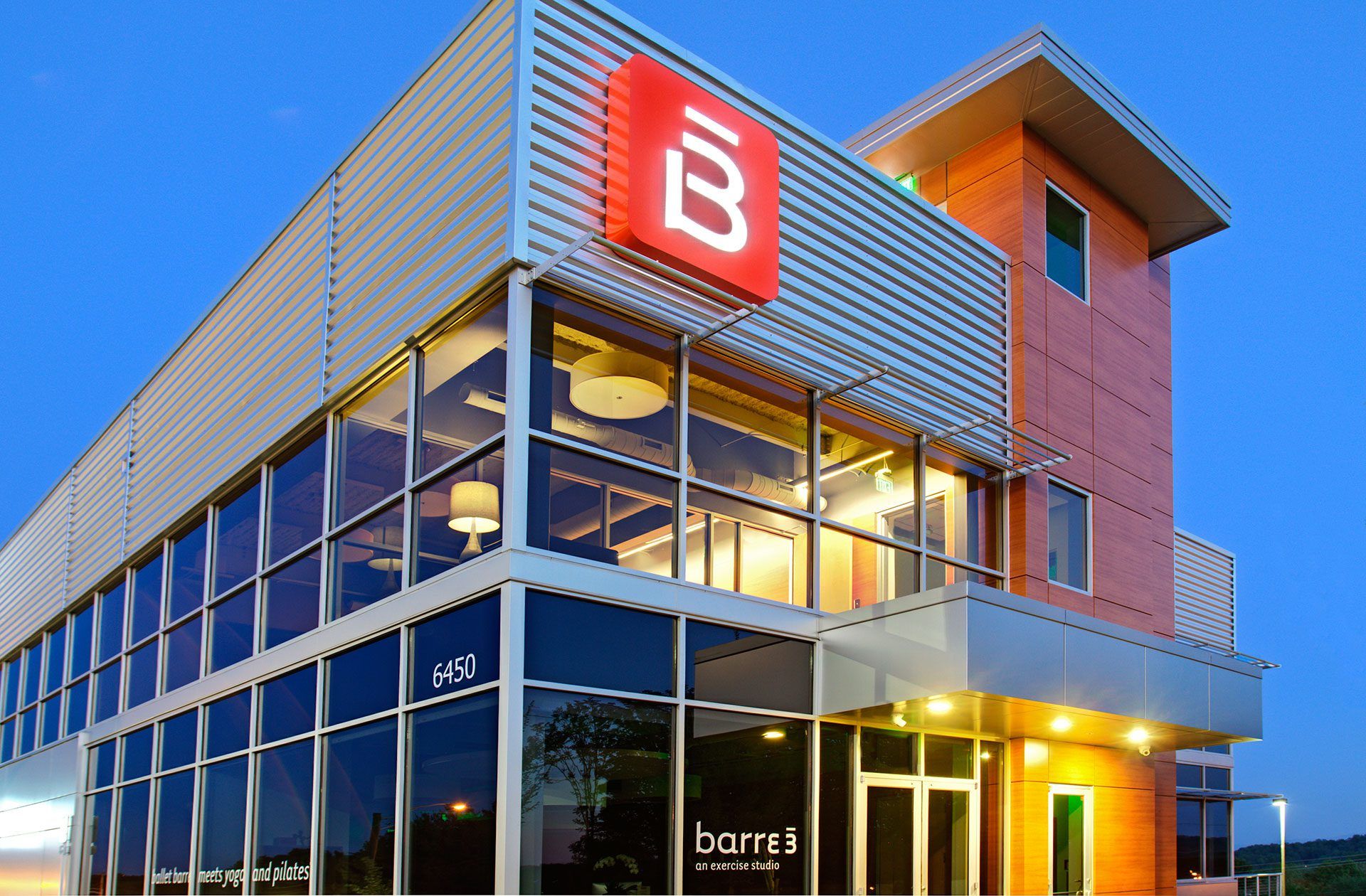Our Partnership Process: Design-Builds at a Glance
A collaborative relationship between an architect, client, and contractor is like a good marriage—the better the communication, the better the results.
Our clients want to partner with people who understand their vision, and go above and beyond to make it a reality with the resources given. That’s what we strive to accomplish with every project, and this article quickly covers how we do it.
Keep reading to learn more about our partnership process from start to finish and decide if we’re right for your next project.
The First & Most Important Question We Ask
Since the day GAEA was founded in 1996, we’ve approached the entire design-build process with this question in mind: How can we make the most out of the client’s budget?
First, we need to understand the owner’s goals and desired outcome, so we can work with the contractor to determine the best plan for achieving that vision within budget. We want every client to get the most out of their building and budget, so this question is constantly asked throughout the process.
The Design-Build Process at a Glance
Over the past 25+ years, we’ve been fortunate to partner with owners and contractors from all across the South on a diverse range of projects. Here’s how we do it:
- Our first step of the design build process is meeting with the owner and contractor. This kick off meeting is when we’ll discuss the project goals, budget, building and operational needs… It’s the part of the process where the plans take form.
- Once this information is obtained, we start the feasibility process. This helps us create a conceptual site and floor plan and a preliminary code with zoning research based on what’s feasible within the client’s budget. We’ll use all of this information to further fine-tune our plan in the next step.
- Next, we provide a scope of work letter after a meeting with the sub-contractors. Once the contractor has this information, they’re able to provide preliminary pricing to see if we’re within the client’s budget. If the pricing comes in over budget, we’ll work with the contractors to save on costs with alternative design or material choices where possible.
- Once the budget is approved, we proceed with drawings to a 60% complete phase. During this time, the contractor will also price out the project again to make sure everyone is still on the same page and on budget.
- Last but not least, we’re ready to finalize the drawings for construction. The contractor will check again to ensure we’re still on budget. Continually monitoring the budget throughout the design-build process helps the client better understand the costs at each stage.
“Design-builds can move fast. It’s important that our staff, clients, and contractors are all in constant communication to manage all the moving parts successfully. In order for it to be a smooth process, everyone needs to be aligned on how to achieve the same goals.” – Stuart H. Anderson, AIA, LEED AP, Project Architect
Want to Be Part of the Process?
If you have a project in mind, we’re here to help from start to finish. Take the stress out of your design-build by partnering with an architecture and design firm that prioritizes collaboration and efficiency above all else.
If you’re looking to start or continue a career in Knoxville architecture and design, we’d love to hear from you! We welcome interest from architects, designers, and project managers at any level who work best in a fast-paced environment and enjoy being part of a winning team.
Get in touch on our site here or email us at info@georgeewart.com to learn about any open positions and see if a role with us is right for you!

