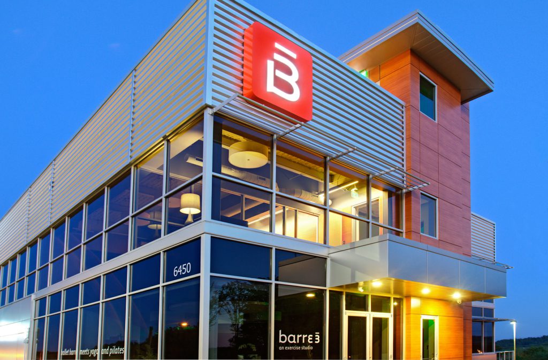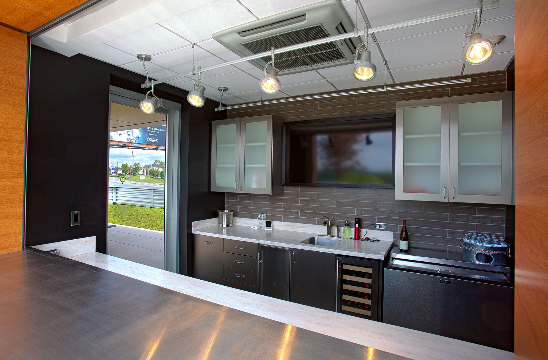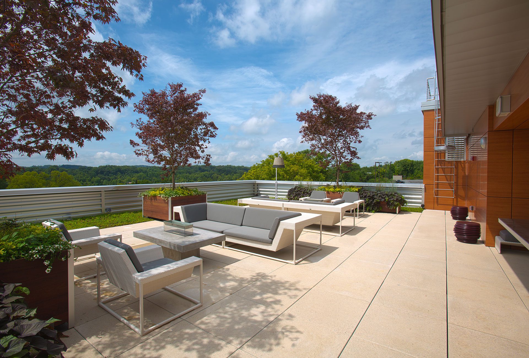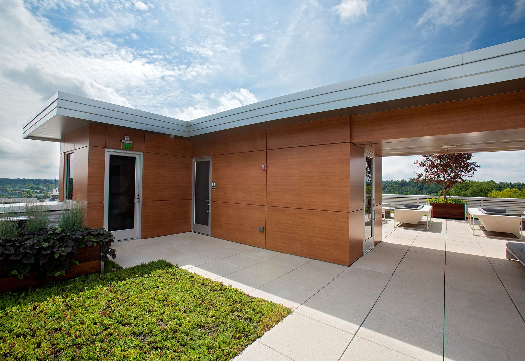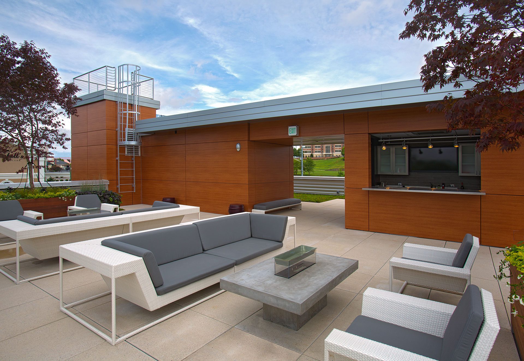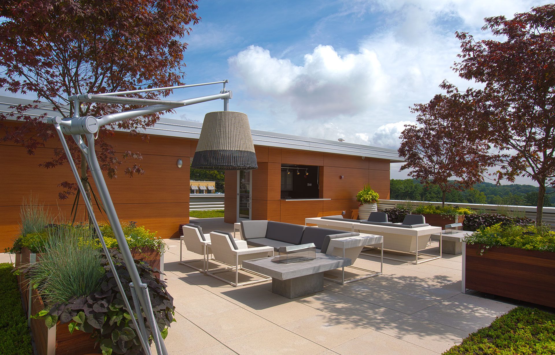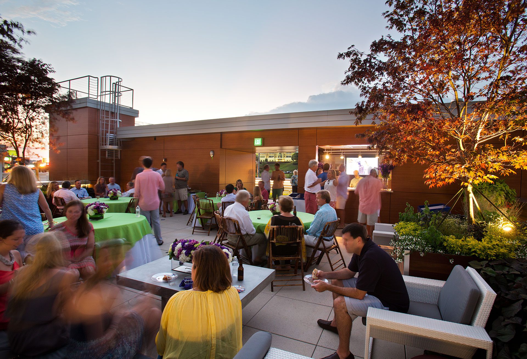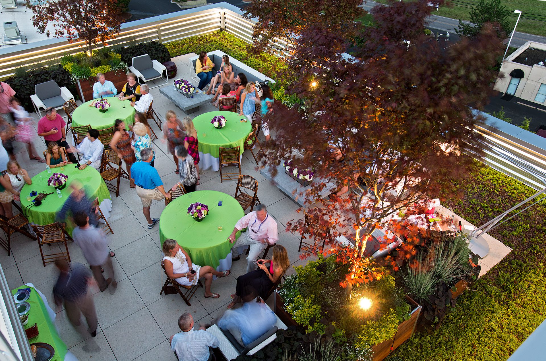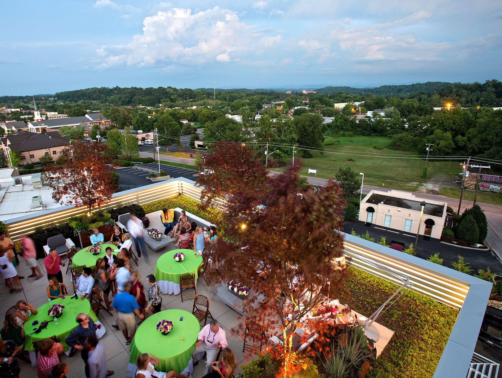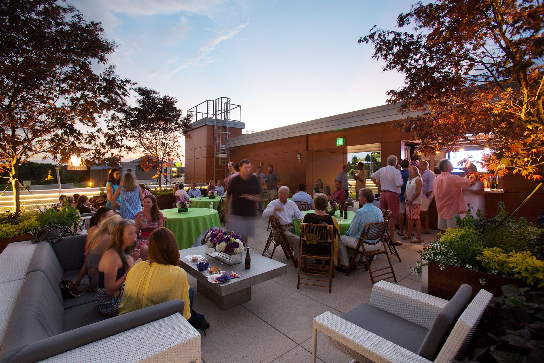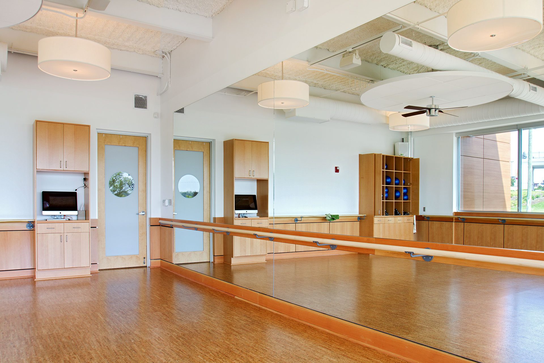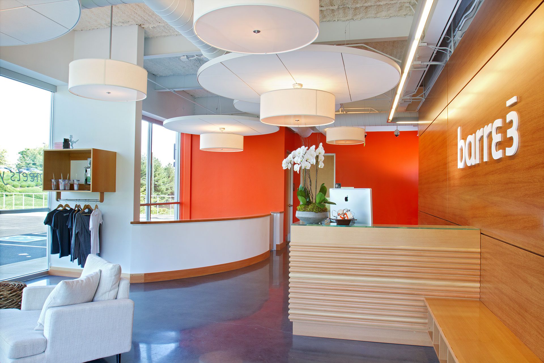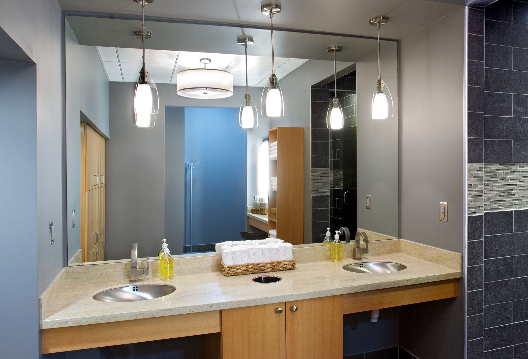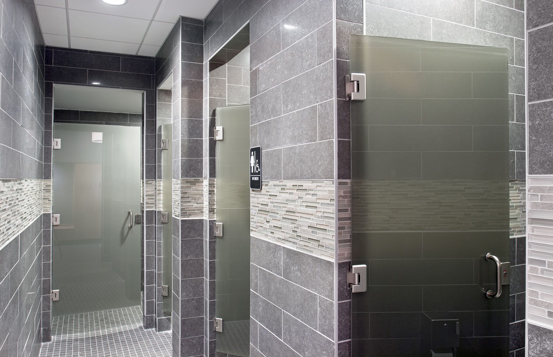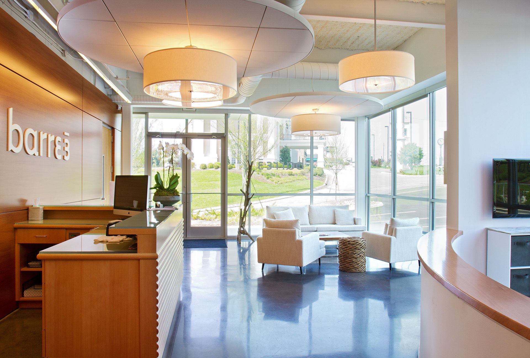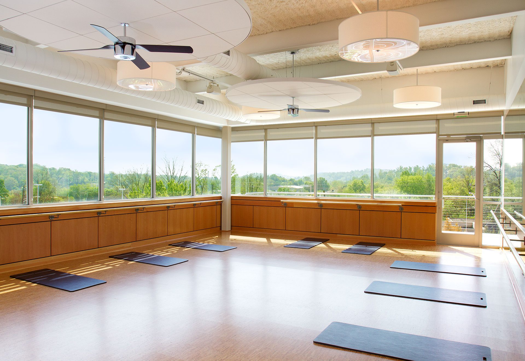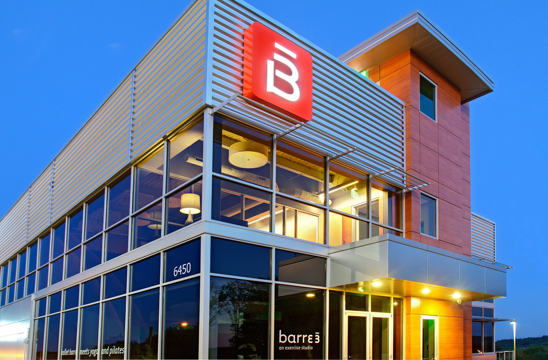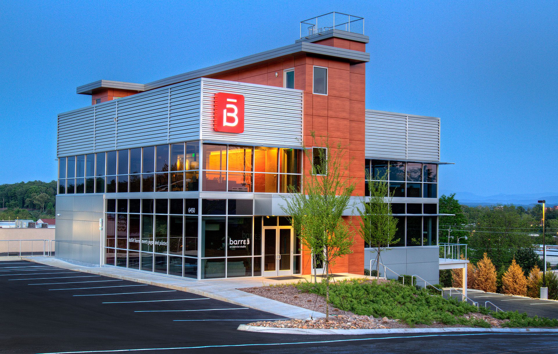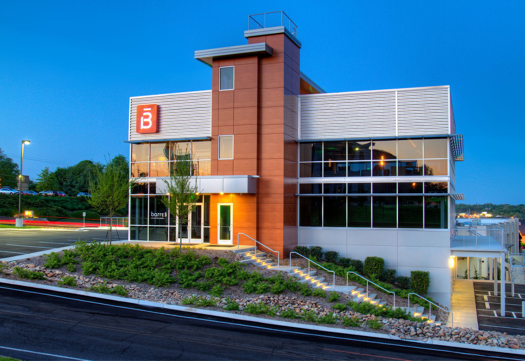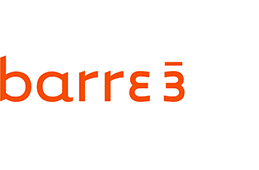
WHAT:
Architectural & interior design for a fitness companyWHERE:
6450 Kingston Pike, Knoxville, Tennessee
WHY:
To attract attention with a modern building while meeting strict space requirements
THE DETAILS
Since 2008, barre3 has become one of the leading fitness and franchise businesses in the industry. With over 160 locations across the U.S. and Canada, this physical fitness experience offers group classes on-site, as well as a wide selection of online classes for members. Jeff and Pace McCamy, owners of barre3’s Knoxville and Nashville locations, came to George Armour Ewart, Architect with the goal of building their own community of body positivity and inclusivity within the Knoxville community. But to do it, they needed a building that captures attention from the road and offers the physical space needed to hold classes and accommodate parking. That’s where our firm’s years of experience in design, architecture, and project management came in…
OUR APPROACH
From the get-go, our team knew the chosen site for barre3’s new Knoxville location presented its own unique challenges. The site, which is located at 6450 Kingston Pike, is an incredibly tight, sloped space. This presented obstacles around building and parking, as there was little room available to work with. Additionally, the grounds, which were previously home to a long-neglected restaurant building, required a significant amount of time, energy, and strategy in order to help achieve the clients’ goals while remaining on schedule and within budget. Working closely with Merit Construction, who served as the General Contractor on this project, our team was able to ensure the clients received a plan for their business’s facility that offered innovative design solutions—not problems.
Because of the limited square footage, we knew a multi-story footprint would be the best move for this location. On top of providing adequate space for everything the clients needed to effectively operate their business, this vertical floor plan was distinctive enough to attract the eyes of everyone who drives by. So, we discussed the plan with our client and proceeded to bring this space to life.
THE OUTCOME
The result of this project is an aesthetically-pleasing building that stands out in a crowded area and encourages prospective members to learn more about the brand. The design utilizes modern materials, such as metal siding and railings, along with a contemporary theme and natural color palette. In addition to this aligning with the businesses branding, it also adds a warm, inviting atmosphere so members feel comfortable before, during, and after classes. One of our favorite features on this finished building is the use of floor-to-ceiling glass windows, which work to make the space feel larger. With such a small amount of space initially available, finding ways to add depth and create openness was critical during design, and our team knew windows were a smart move. Plus, they allow for a ton of natural light—something members would also surely love.
Though the site’s currently maxed out of space, there’s one special area in this building that continues to grow in popularity: the rooftop garden. Over the years, this space has morphed into much more than an outdoor garden… it’s become a place for business events (hosted by the barre3 team or renters).
From a development standpoint, the rooftop garden has helped contribute to rigid stormwater treatment regulations that may have otherwise led to a mandated detention basin on site that would have diminished the available building and parking areas. One of the largest of its kind for a private business in Knoxville, the rooftop garden also features a “crow’s nest” that provides members and visitors with 360-degree views of a popular West Knoxville area.

